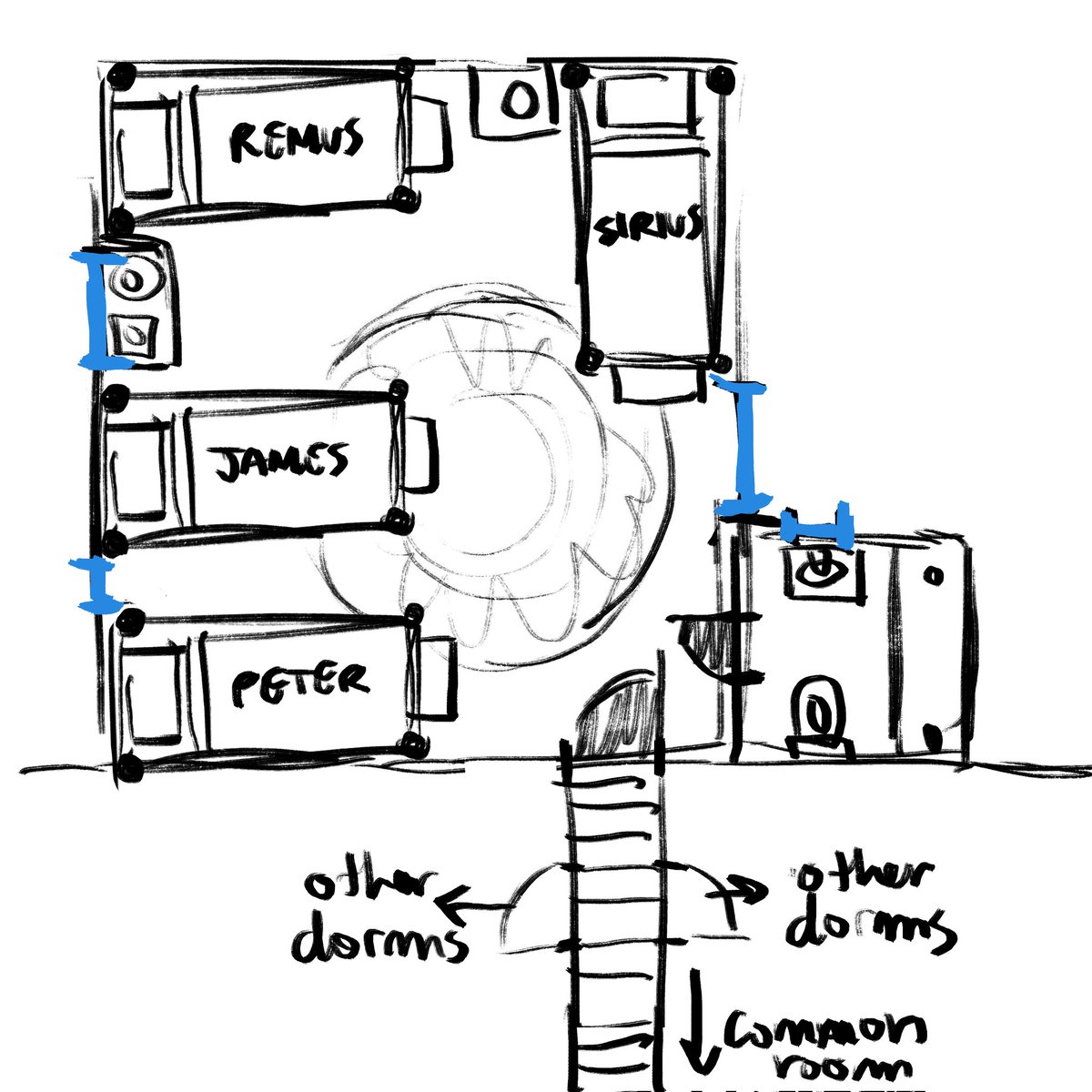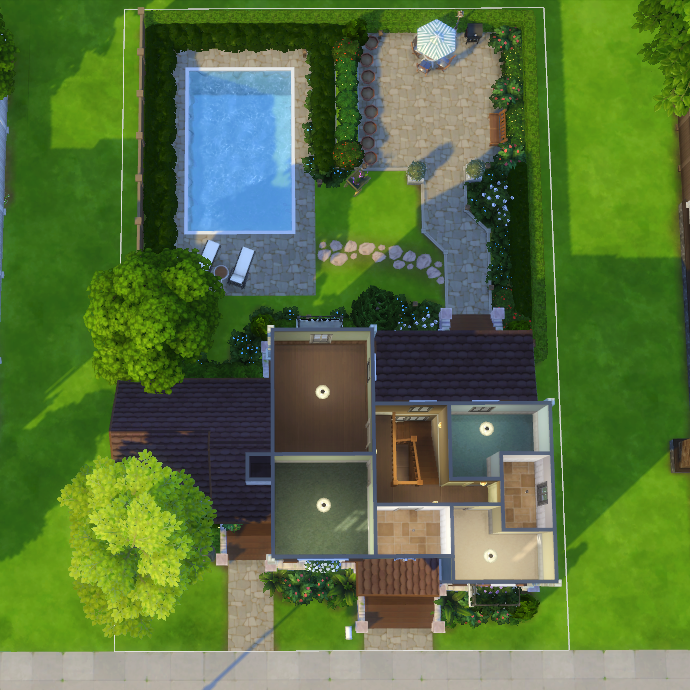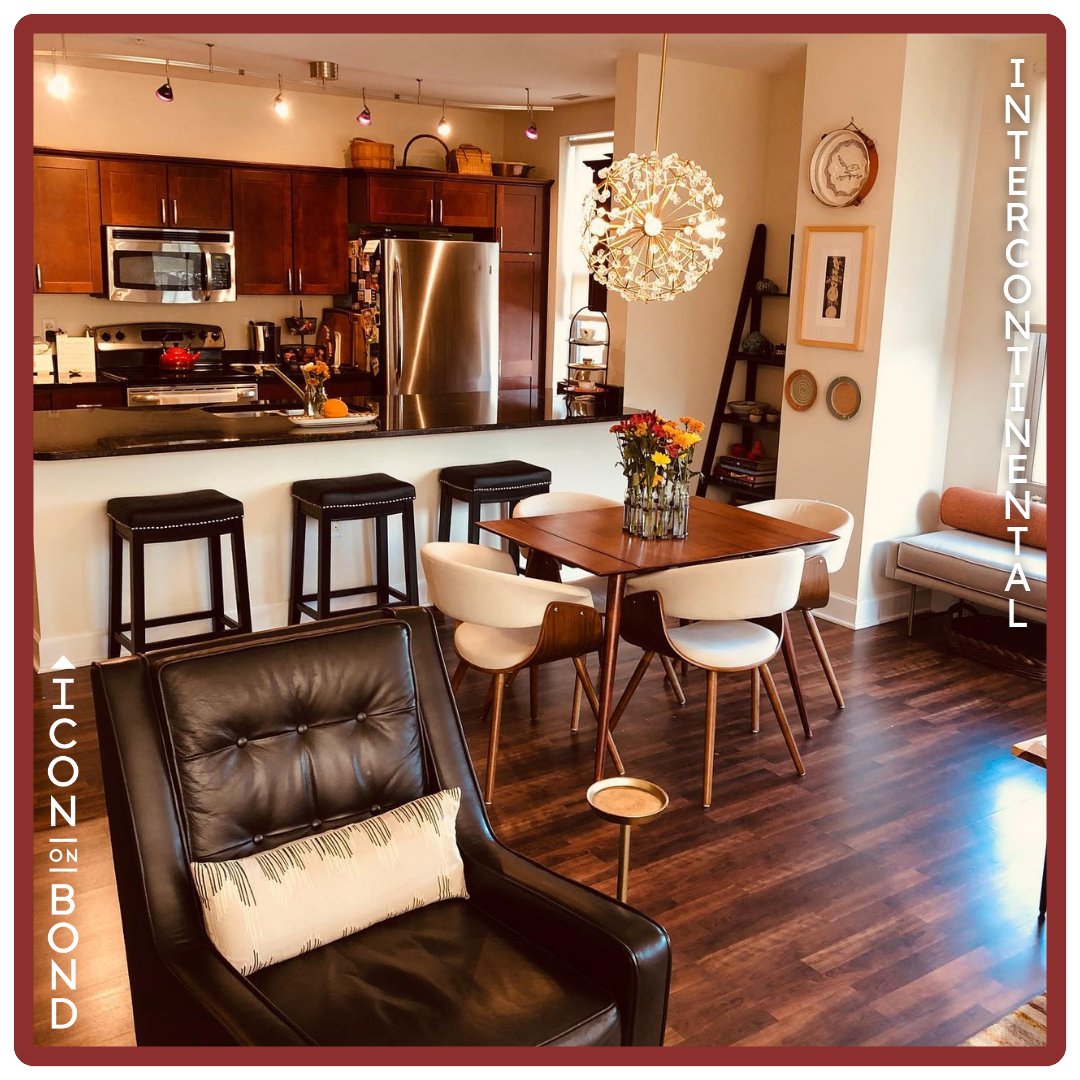










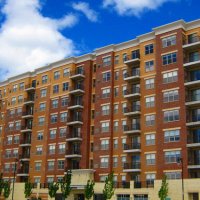



J🍩eyBagaD🍩nuts Anybody have the Floorplan? I wonder where the master bedroom is? The windows I circled below would be the MB windows in my hood but the Floorplan would confirm.
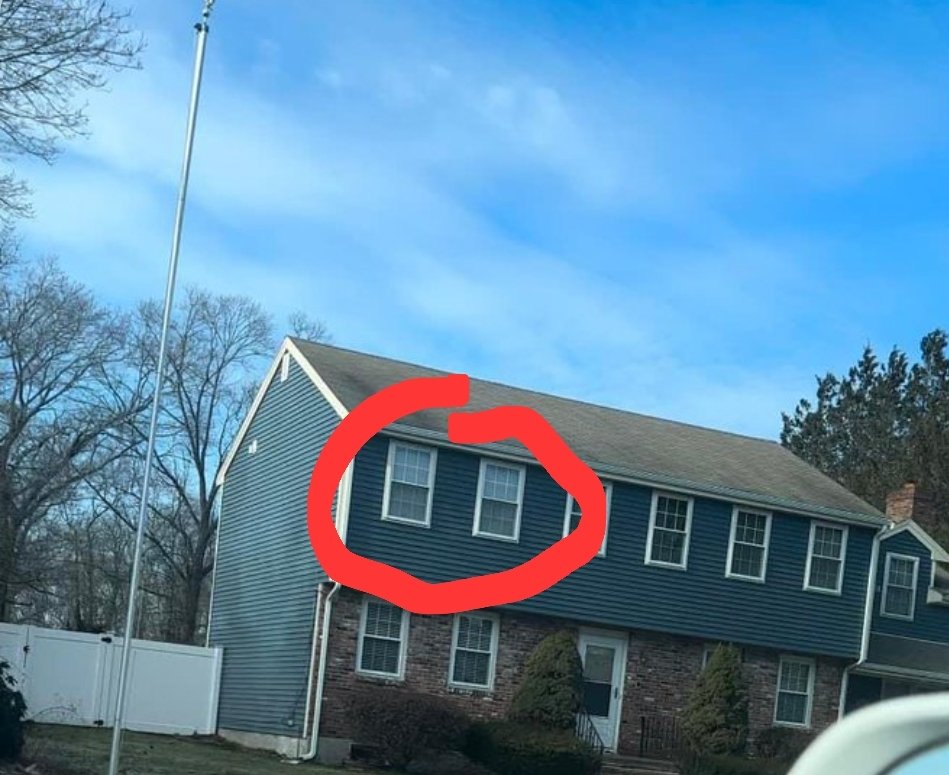


👏 NEW UNITS ARE BEING COMPLETED AT THE HENRY ON MAIN! Enjoy this sneak peek at a completed one bedroom floorplan. Visit thehenryonmain.com to secure your unit now before they're all gone! #TheHenryonMain #DowntownJC #ForRent #DowntownLiving
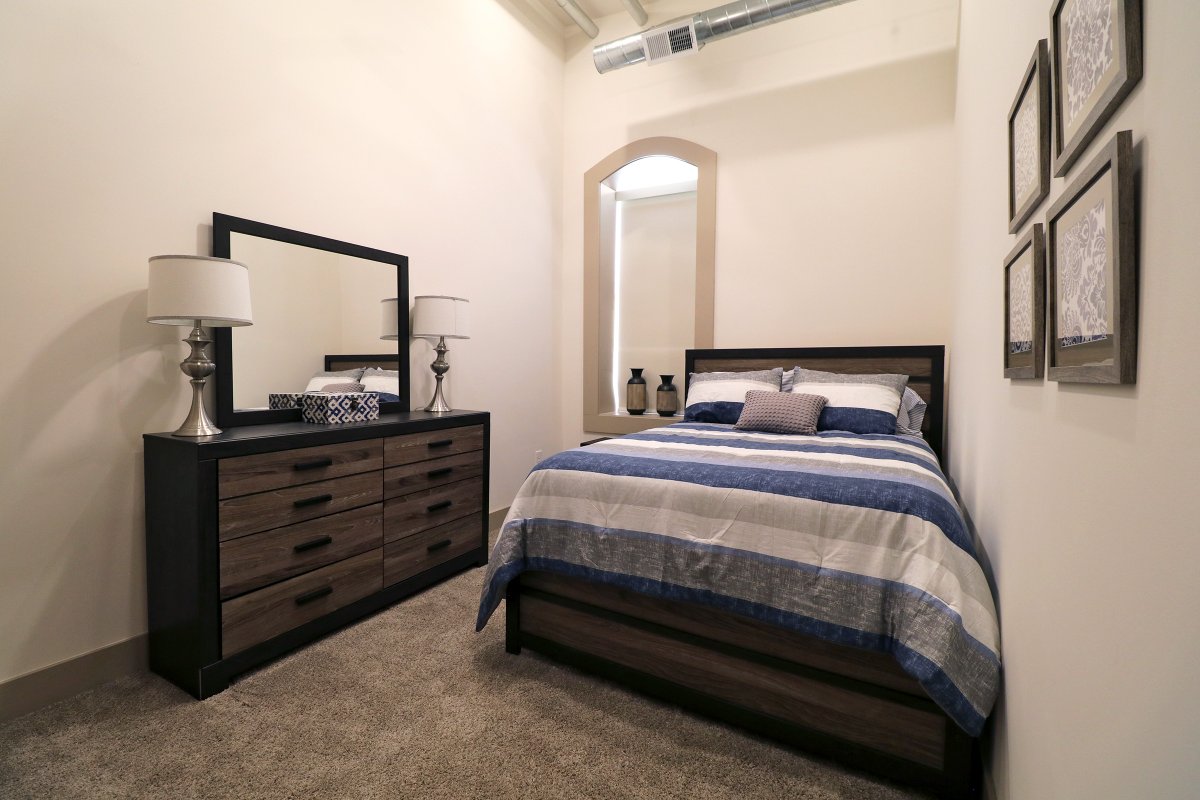



![ABNewcrest | Sims 4 Builds 🏡 (@ABNewcrest) on Twitter photo 2024-04-24 18:21:48 🍁 Dark Brick Duplex House 🍁
[floorplan & more screenshots in comments]
🏤 Can be turned into a rental (2 units)
🛋 Fully furnished
🍀 Functional & playtested
🏘 Cottage Living & Cats and Dogs
✅ No CC
📐 30x20
It's in the gallery. EA-ID: ABNewcrest 🌿 🍁 Dark Brick Duplex House 🍁
[floorplan & more screenshots in comments]
🏤 Can be turned into a rental (2 units)
🛋 Fully furnished
🍀 Functional & playtested
🏘 Cottage Living & Cats and Dogs
✅ No CC
📐 30x20
It's in the gallery. EA-ID: ABNewcrest 🌿](https://pbs.twimg.com/media/GL8yflfXYAEZClw.jpg)
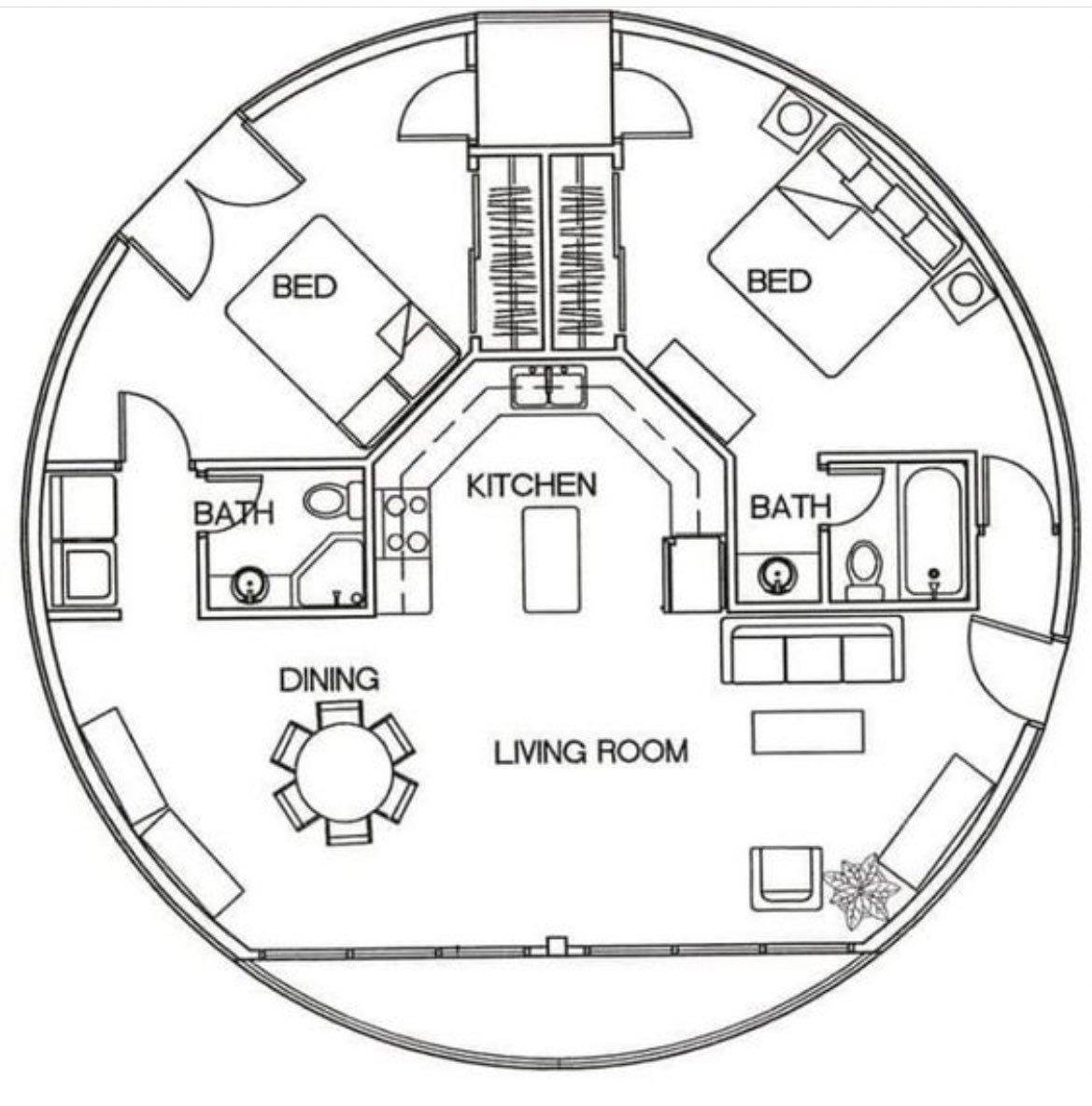
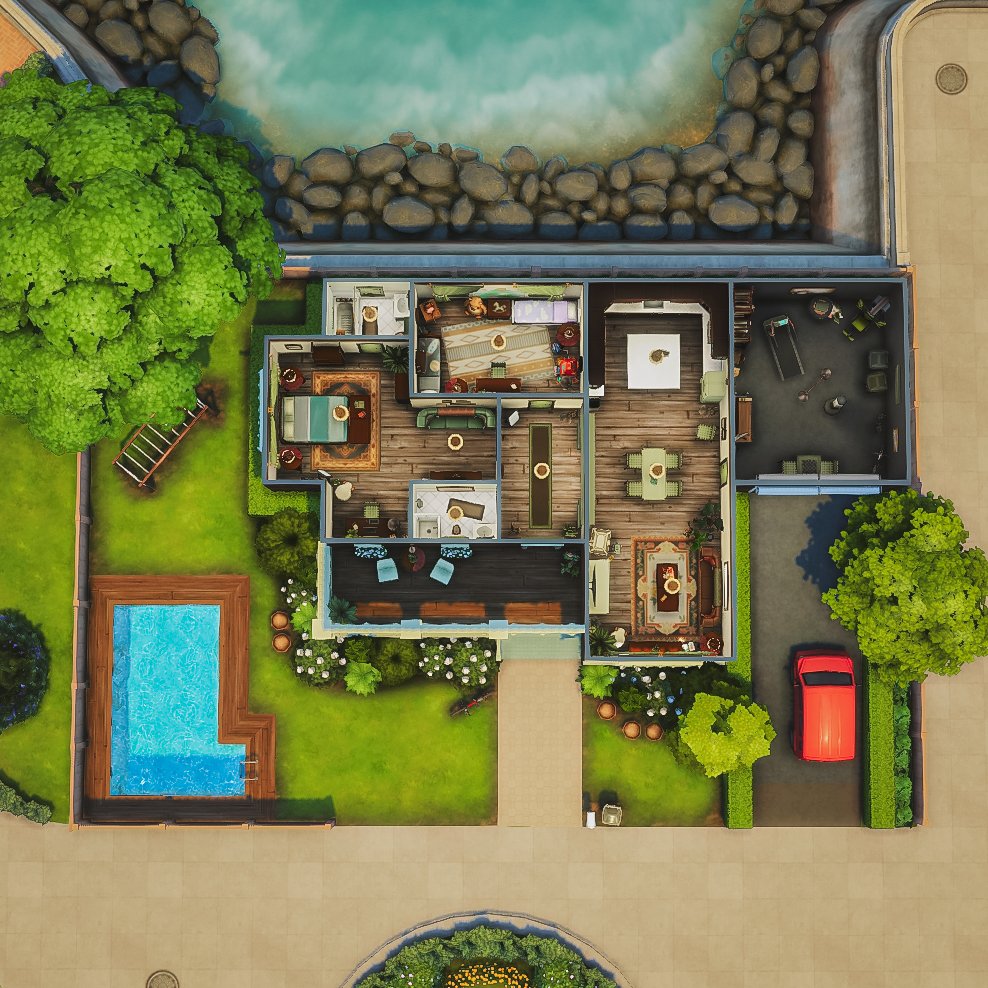
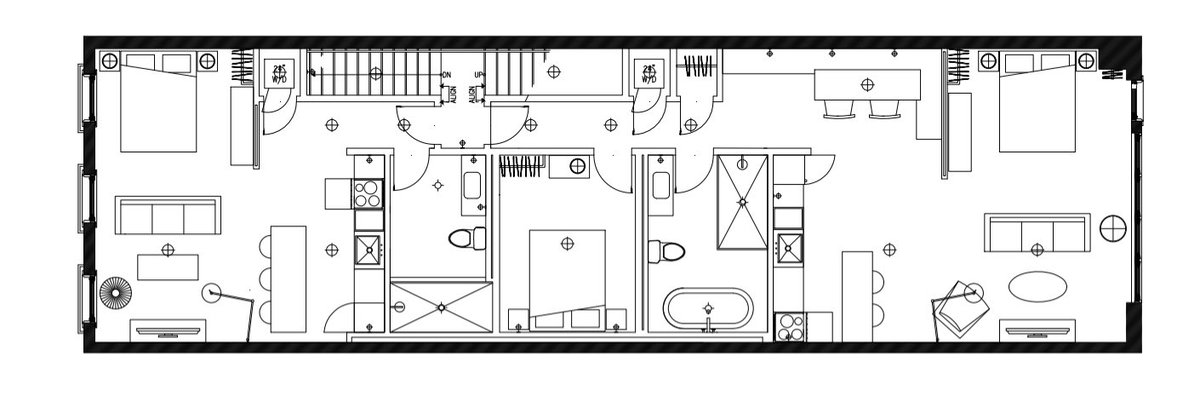

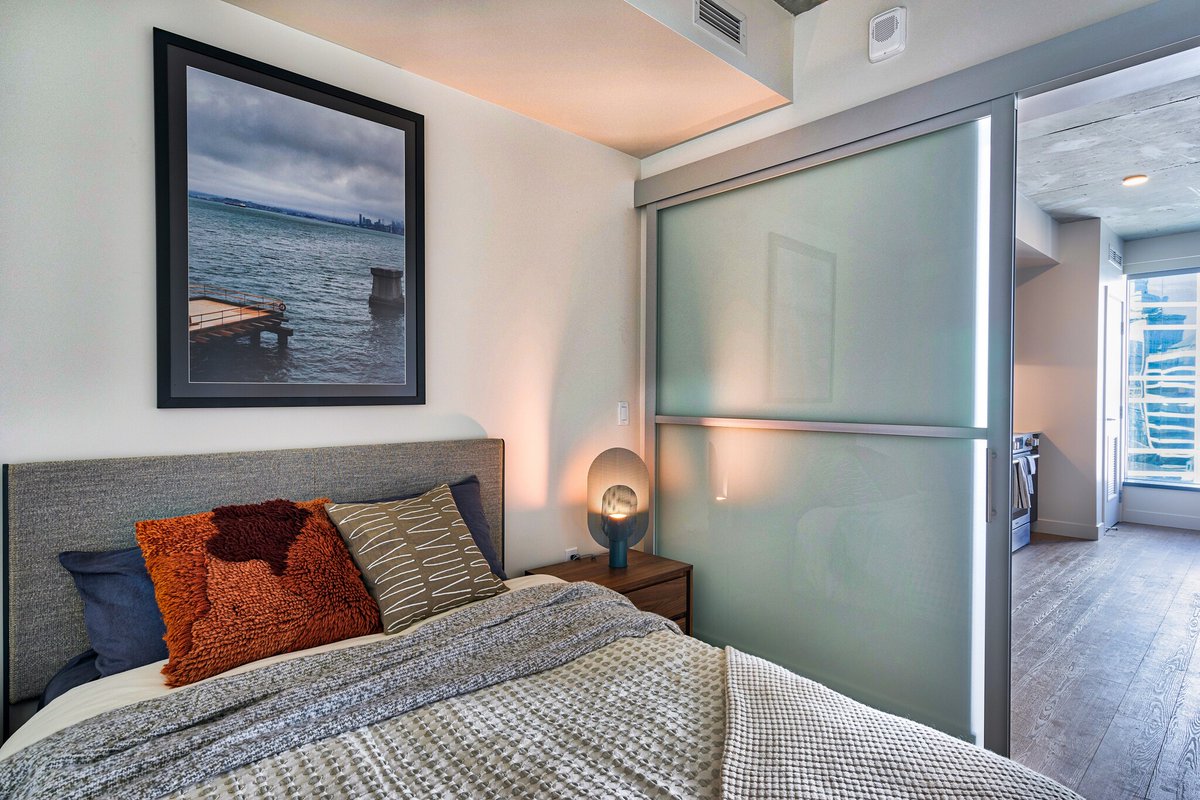
![ABNewcrest | Sims 4 Builds 🏡 (@ABNewcrest) on Twitter photo 2024-04-18 18:44:56 📚 Modern Writer's Home 📚
[floorplan in comments]
🏠 Fully furnished
🛋 Functional & playtested
🏘 Book Nook & Greenhouse Haven
🚫 No CC
📐 30x20
It's in the gallery. EA-ID: ABNewcrest 🌿
#ShowUsYourBuilds #TheSims 📚 Modern Writer's Home 📚
[floorplan in comments]
🏠 Fully furnished
🛋 Functional & playtested
🏘 Book Nook & Greenhouse Haven
🚫 No CC
📐 30x20
It's in the gallery. EA-ID: ABNewcrest 🌿
#ShowUsYourBuilds #TheSims](https://pbs.twimg.com/media/GLd-HadWAAADtKR.jpg)
![ABNewcrest | Sims 4 Builds 🏡 (@ABNewcrest) on Twitter photo 2024-04-16 18:19:27 🍄 Witchy Basegame Starter 🍄
[floorplan in comments]
💚 Under 20.000$
🏠 Furnished
🛋 Functional & playtested
🏘 Basegame only
🚫 No CC
📐 30x20
It's in the gallery. EA-ID: ABNewcrest 🌿
#TheSims4 #ShowUsYourBuilds 🍄 Witchy Basegame Starter 🍄
[floorplan in comments]
💚 Under 20.000$
🏠 Furnished
🛋 Functional & playtested
🏘 Basegame only
🚫 No CC
📐 30x20
It's in the gallery. EA-ID: ABNewcrest 🌿
#TheSims4 #ShowUsYourBuilds](https://pbs.twimg.com/media/GLTk0bUXsAAHWBc.jpg)
