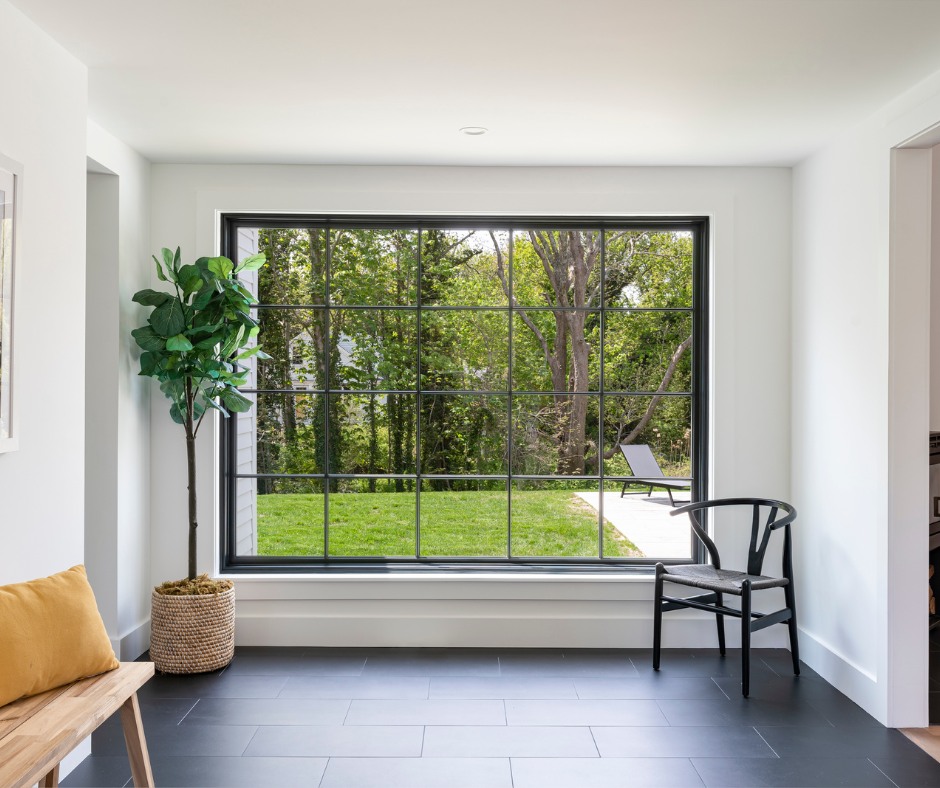
That all-important first impression begins here.
#BuiltByPhilbrook #A3Architects #CapeCodHome

#ProgressReport – With the crew working on interior finishes, the cottage where we’ve added a second story is almost done, just in time for the season.
#BuiltByPhilbrook #CapeCodHomeRemodeling #CapeCodBuilder
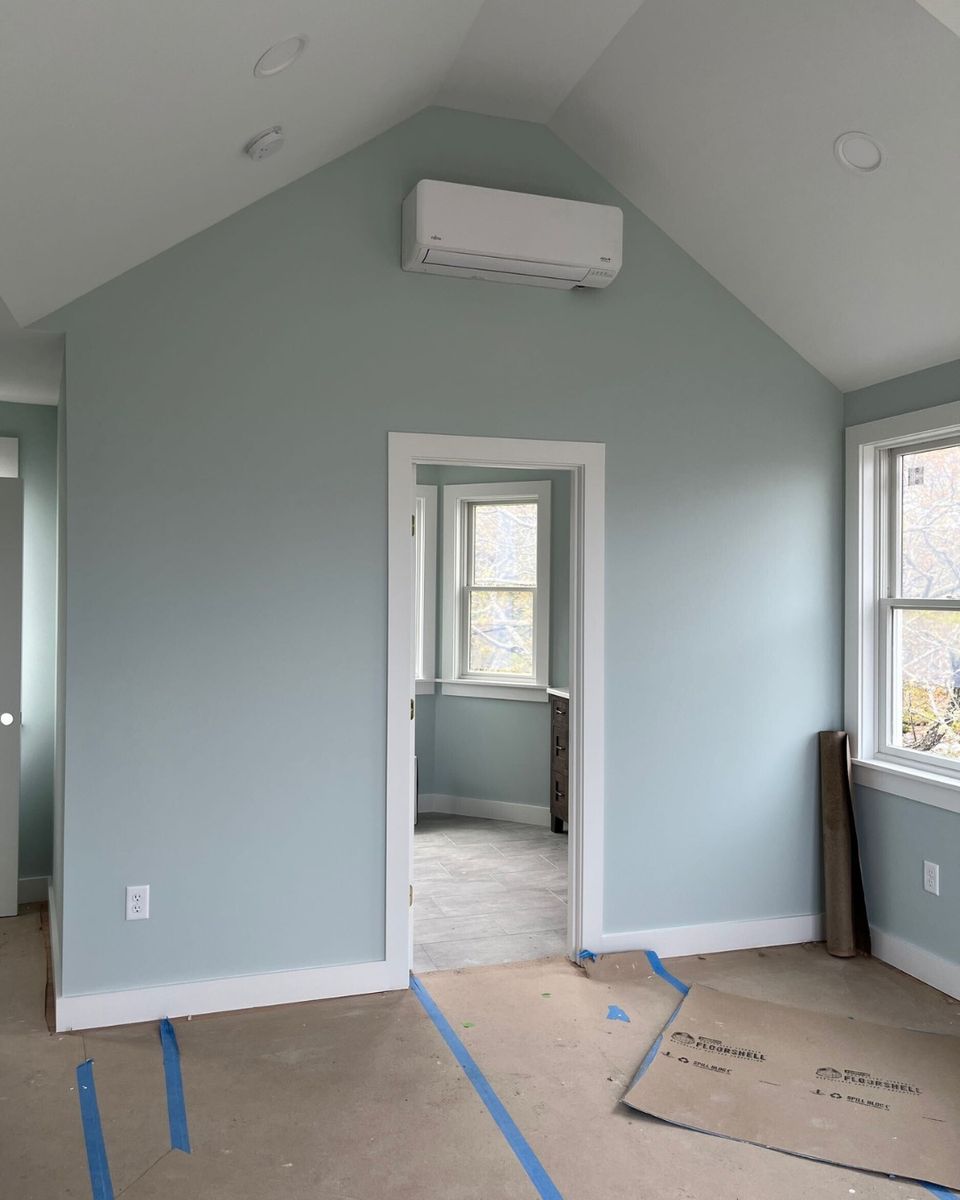

From the front, clean lines and classic New England architecture elements. From the back, outdoor living at its finest.
#BuiltByPhilbrook A3 Architects (#1,2) SV Design, (#3,4) Andersen, Shepley Wood Products,Mike Stacy Landscaping, Sesuit Landscapes, Shoreline Pools Inc.
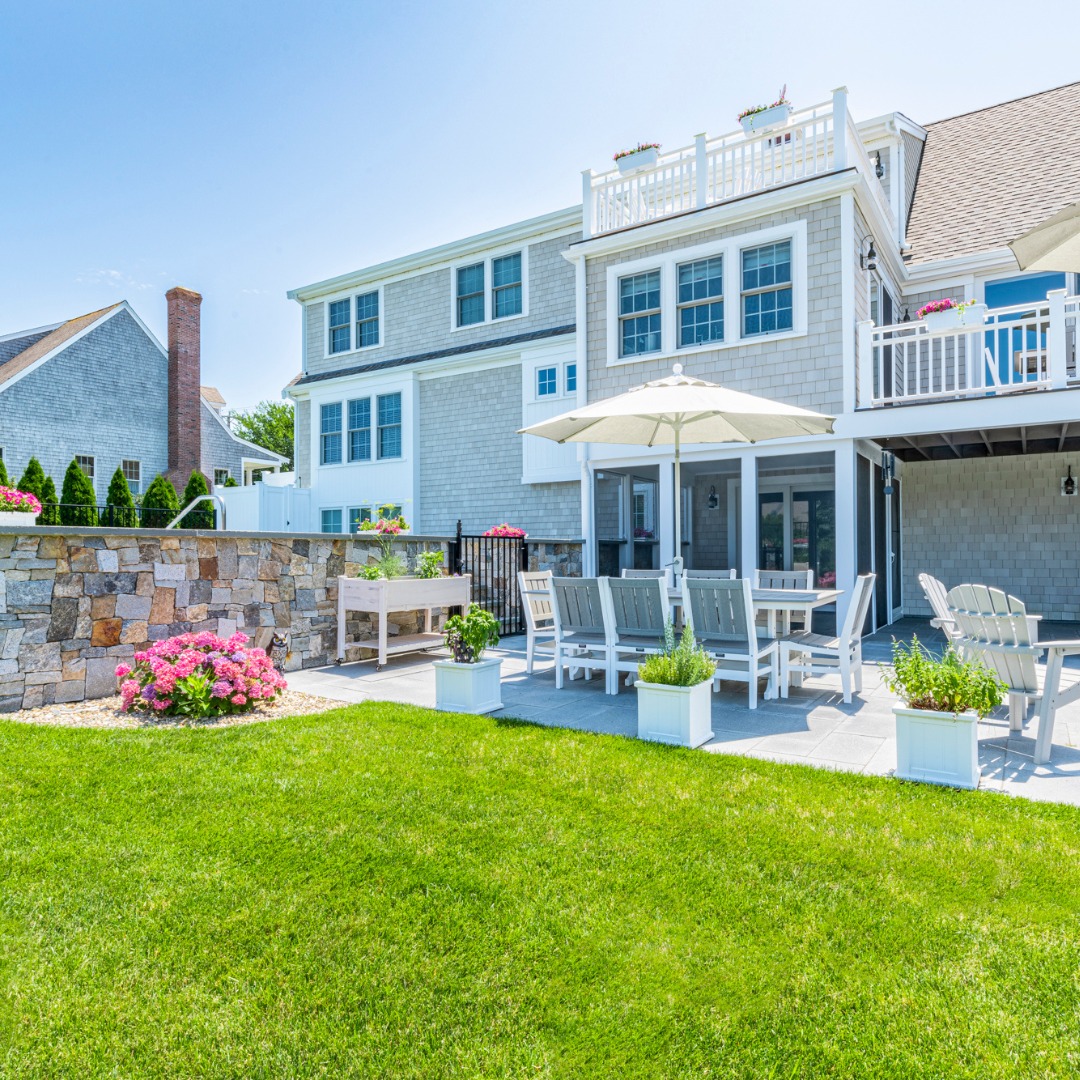

We’re wrapping up our renovation in the historic home where we created a primary suite out of a chopped-up floor plan and remodeled a powder room. The intricate millwork throughout – both restored and replicated – is absolutely stunning.
#BuiltByPhilbrook #CapeCodBuilder
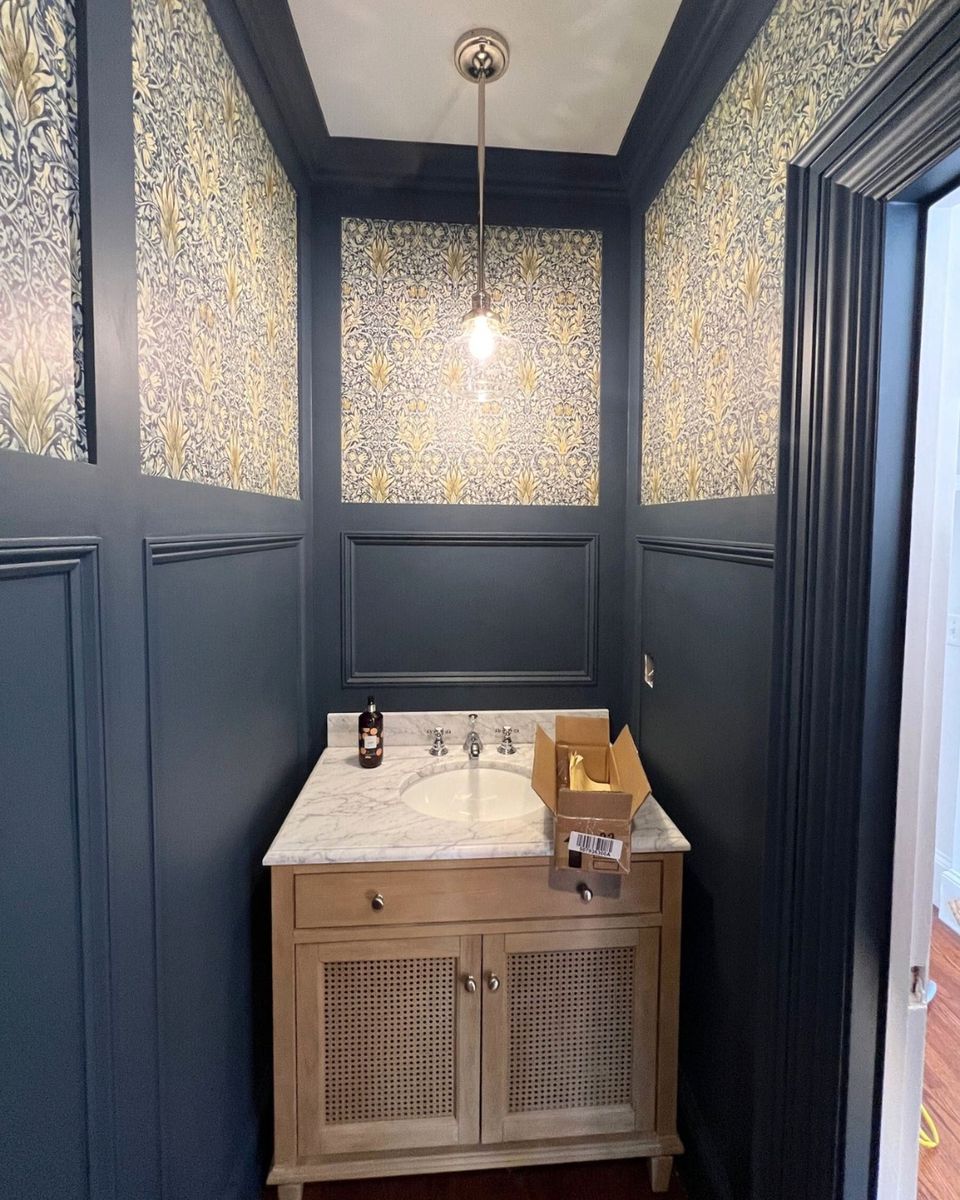

#ProjectReveal – Each of the bedrooms in the recently completed project we’ve been posting about includes unexpected architectural details.
#BuiltByPhilbrook in collaboration with A3 Architects, inc 📷 Grattan Imaging, Andersen Windows + Doors, Shepley Wood Products
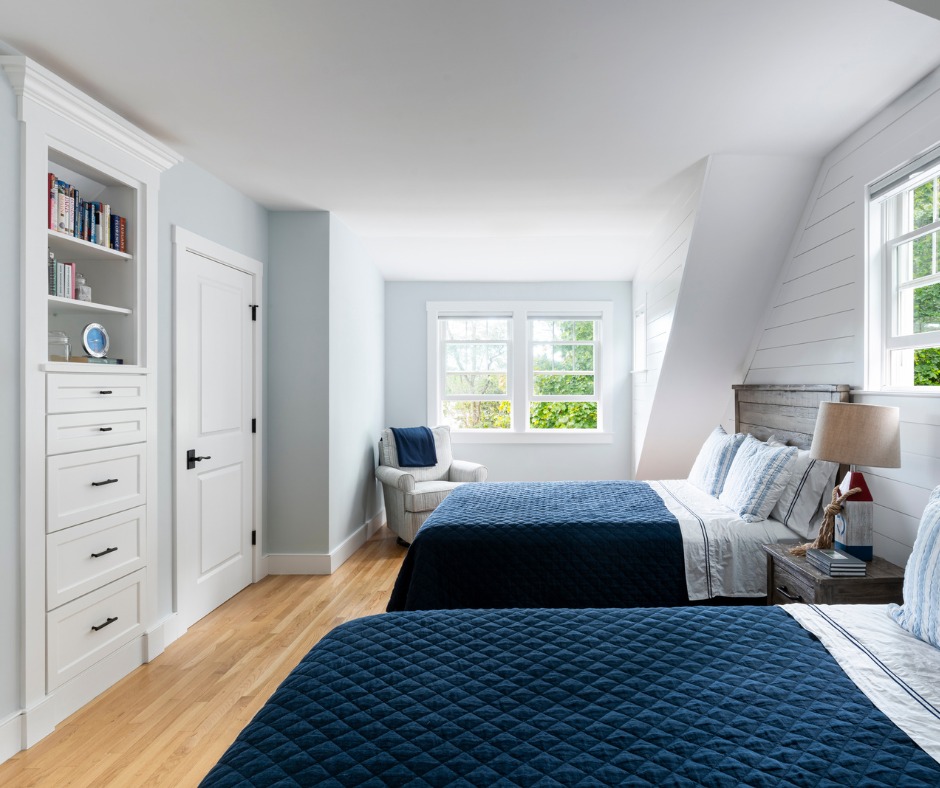

#ProgressReport – We’re ready to start the interior painting on the sweet little cottage where we’ve added a second story. The view of the bay from the upstairs windows is fantastic!
#BuiltByPhilbrook with Andersen Windows + Doors, Shepley Wood Products


#ProgressReport – We’re giving St. Peter’s Lutheran Church a facelift in preparation for a new organ and altar.
#BuiltByPhilbrook #CapeCod #HarwichMA
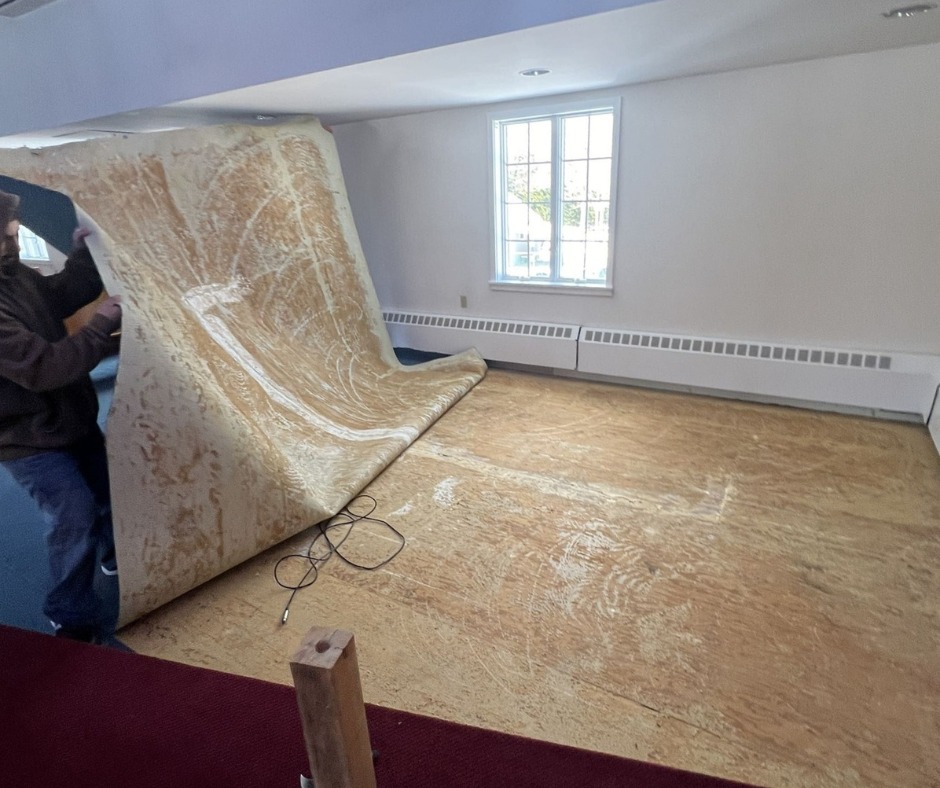

#ProgressReport – This cellar was one big open room, lacking in warmth and usable space. We’re adding a bathroom and finishes that will create additional hangout spaces.
#BuiltByPhilbrook #CapeCodHome Remodeling #FinishedBasementIdeas #CapeCodHome #CapeCodBuilder
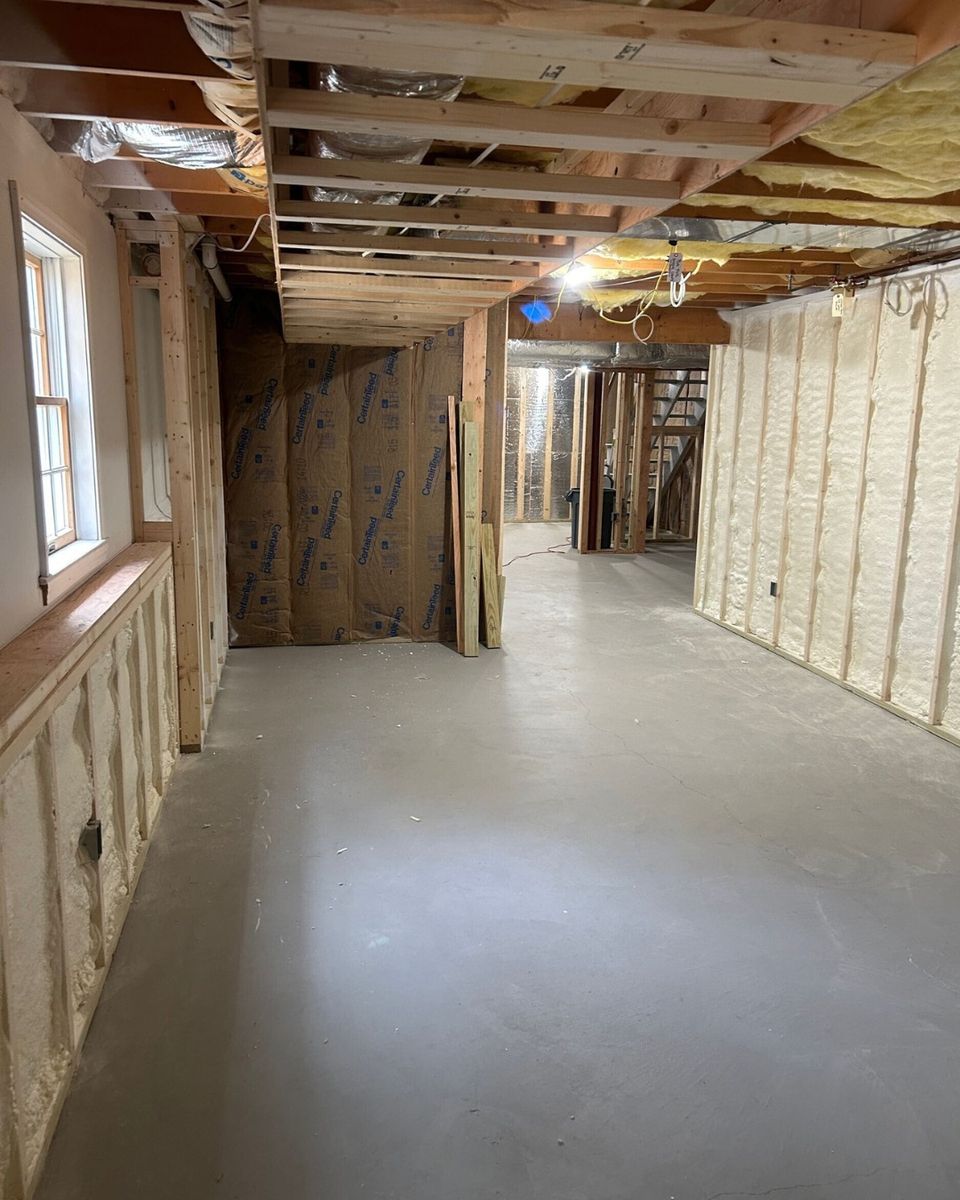

#ProgressReport – While this attic had already been made into livable space, its sharp angles made it feel confining. A single window made the room gloomy. A shed dormer solves the problem.
#BuiltByPhilbrook #CapeCodCustomBuilder #NewEnglandHome #CapeCodHome #FinishedAttic
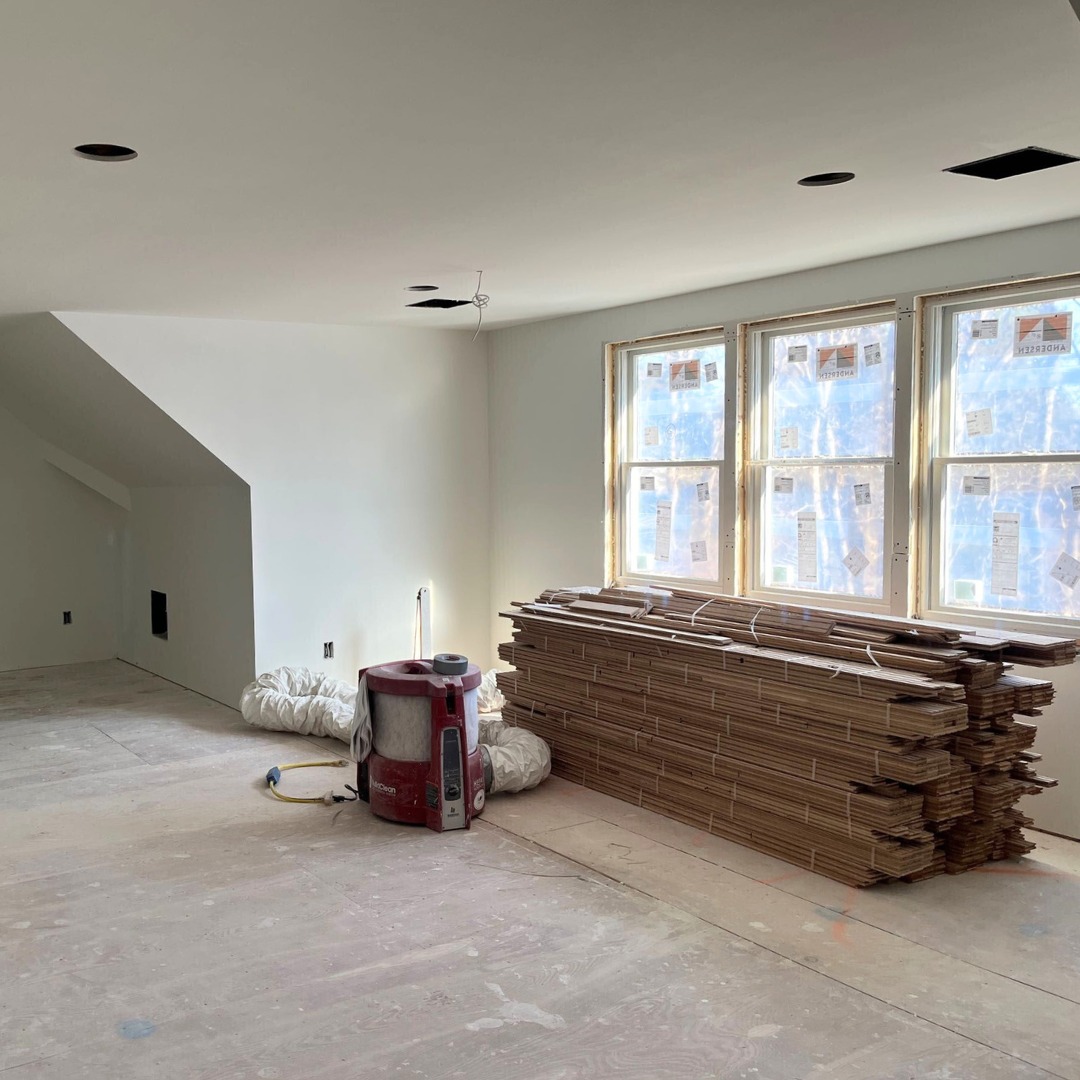

#ProgressReport – We are working toward the finish on the exterior of this whole-house remodel, enlarging the deck and preparing for a new patio and outdoor shower.
ERT Architects, Inc., Mike Stacy Landscaping
#BuiltByPhilbrook #CapeCodHomeRemodeling
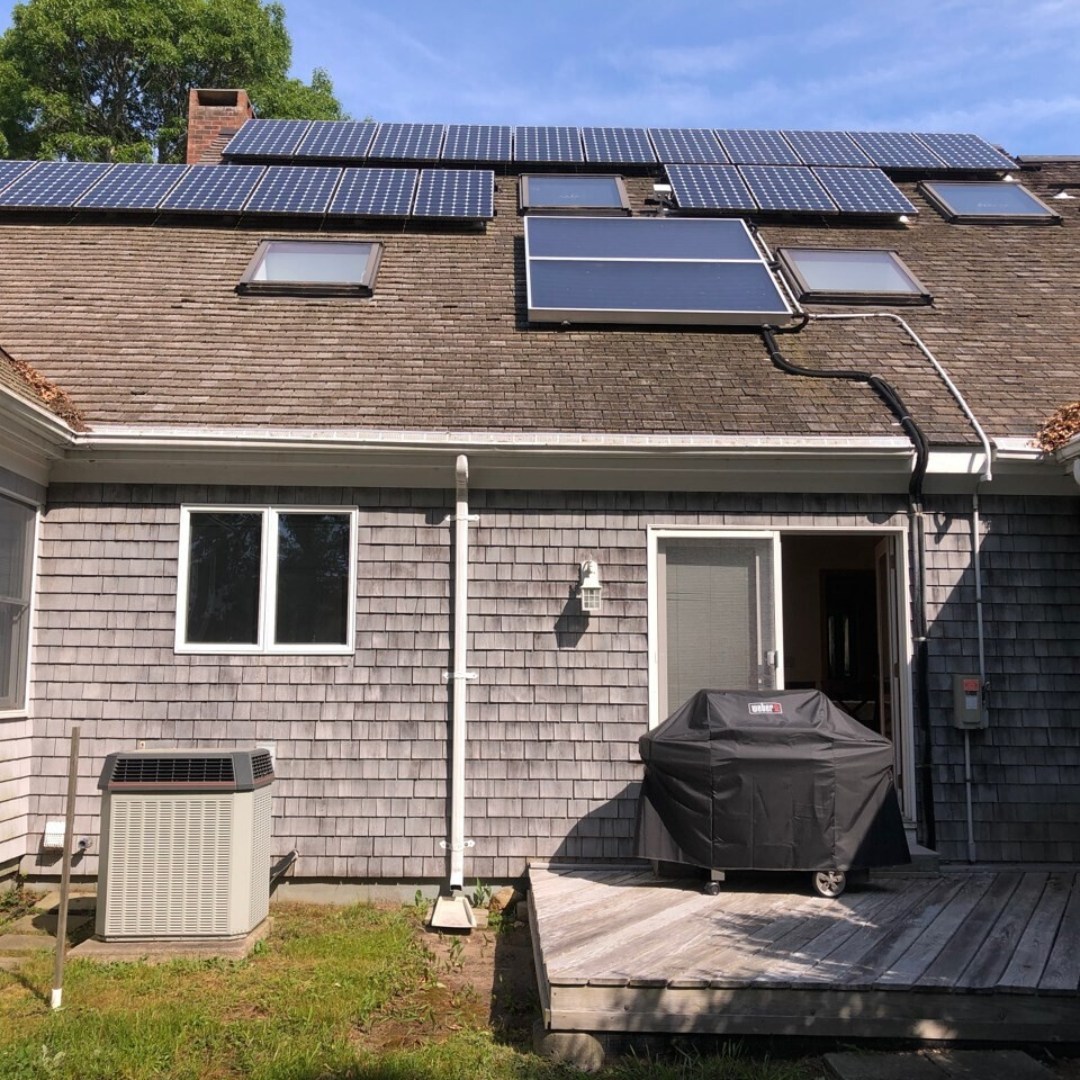

Unexpected colors and customized hood fans just might make cooking fun. Maybe.
#BuiltByPhilbrook in collaboration with 📷 Grattan Imaging #KitchenDesign #CoastalHome #CapeCodHomeRemodeling
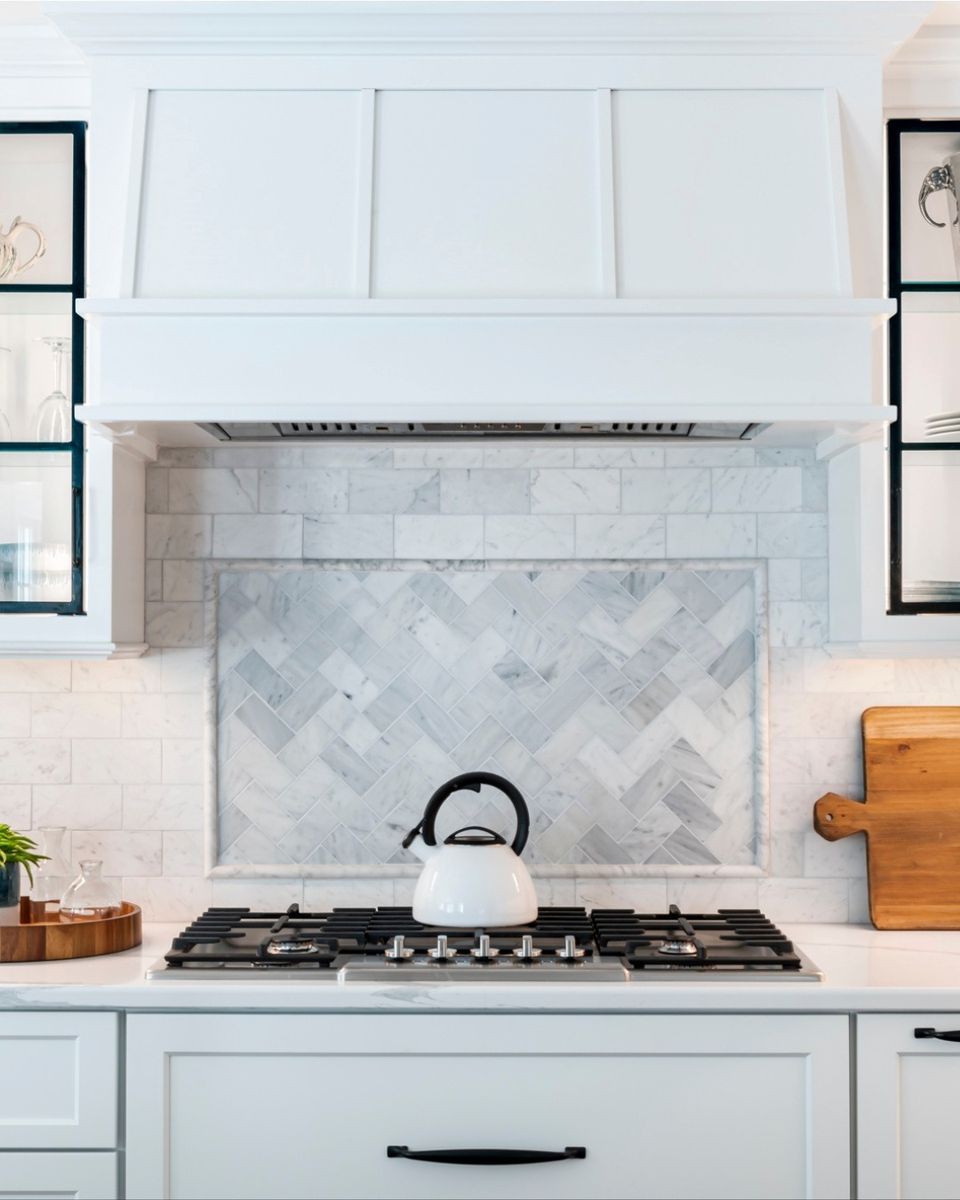

Old-world details lend a carriage-house look to this garage. The second story, which includes a shed dormer on either side, offers ample living space.
#BuiltByPhilbrook in collaboration with: A3 Architects, Andersen Windows + Doors, AZEK, Ron Dulmaine & Sons, Dan Cutrona
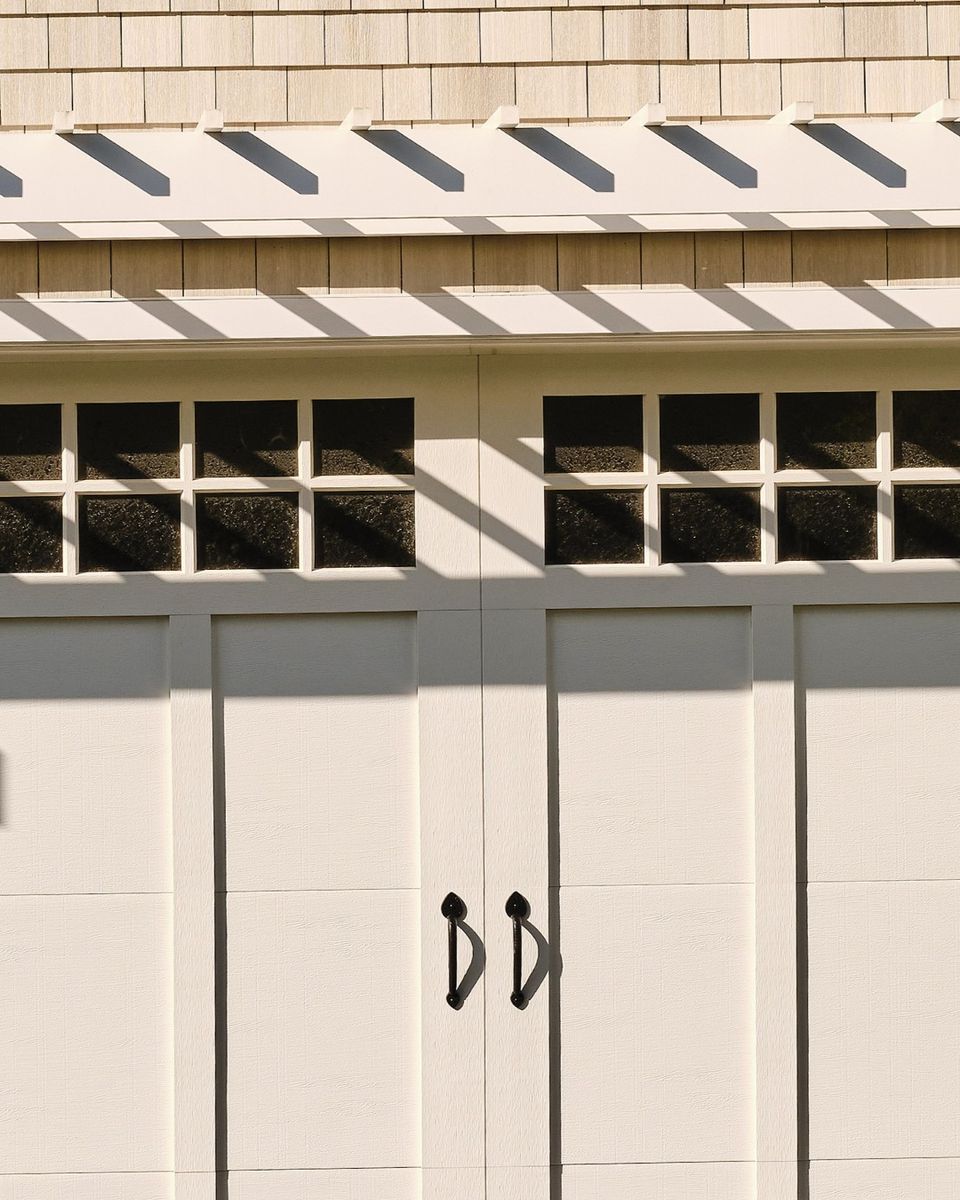

#ProgressReport – Our crew is moving right along with the renovation of St. Peter’s Church, removing the soffits and updating the altar area in preparation for a new organ.
#BuiltByPhilbrook #CapeCod #HarwichMA
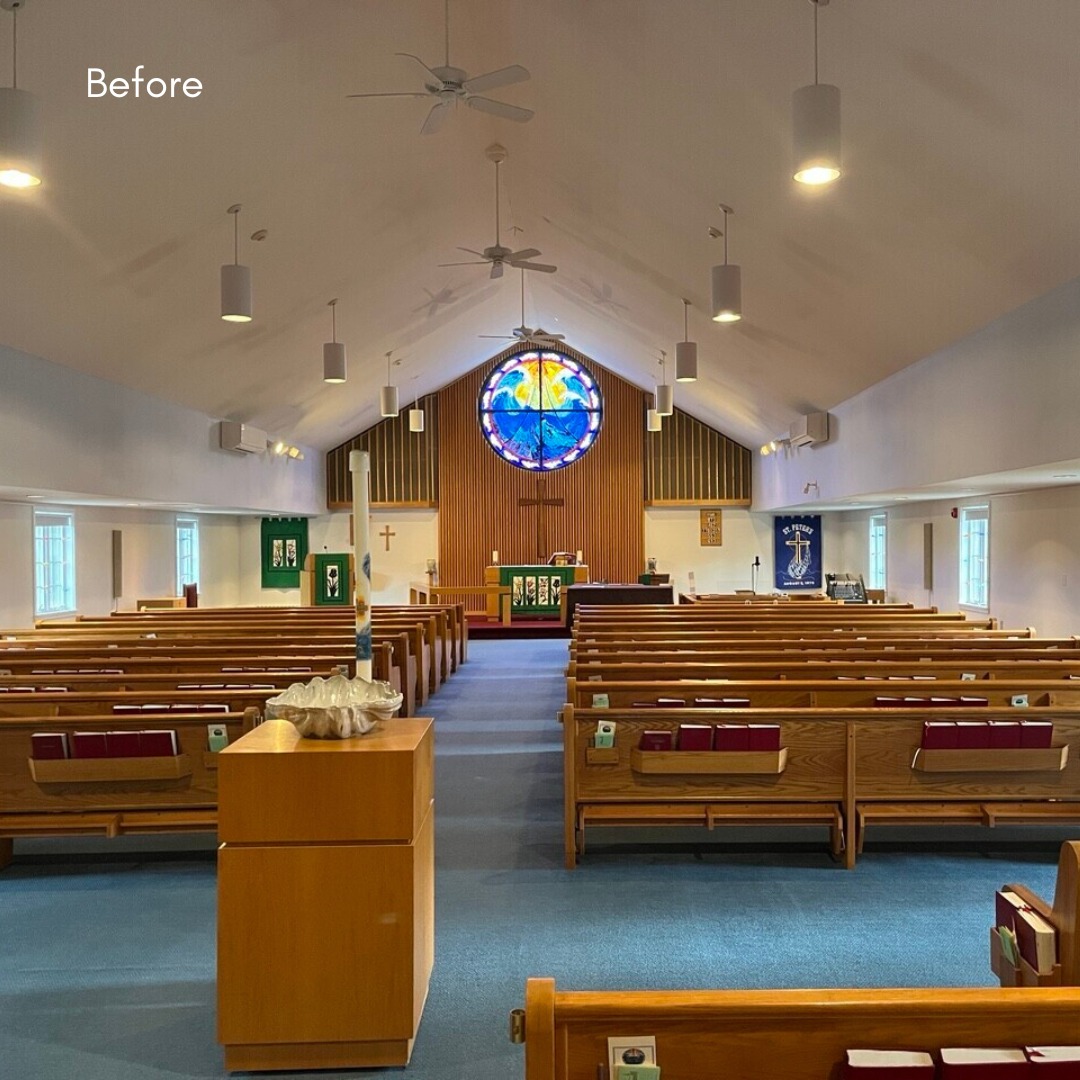

Shiplap adds texture and visual interest to nearly-white bedroom walls.
#BuiltByPhilbrook in collaboration with A3 Architects, inc, Andersen Windows + Doors, Shepley Wood Products #CapeCodHome #CapeCodLiving #OrleansMA 📷 Grattan Imaging
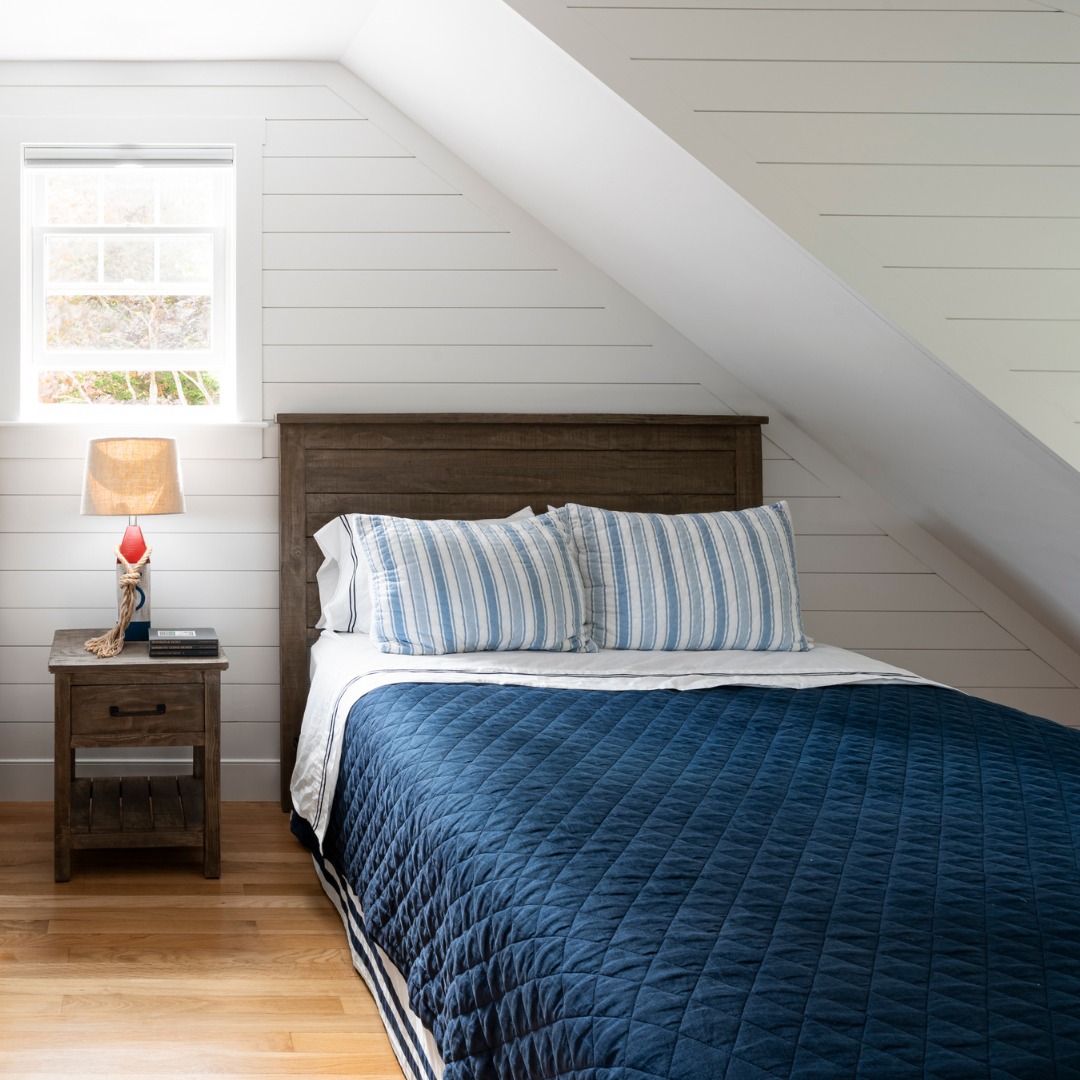

Three baths in one home; classic fixtures and tile, and a neutral palette, creates a cohesive yet distinctly different feel among them.
#BuiltByPhilbrook in collaboration with A3 Architects, inc, White Wood Kitchens, Andersen Windows, Shepley Wood Products 📷 Grattan Imaging
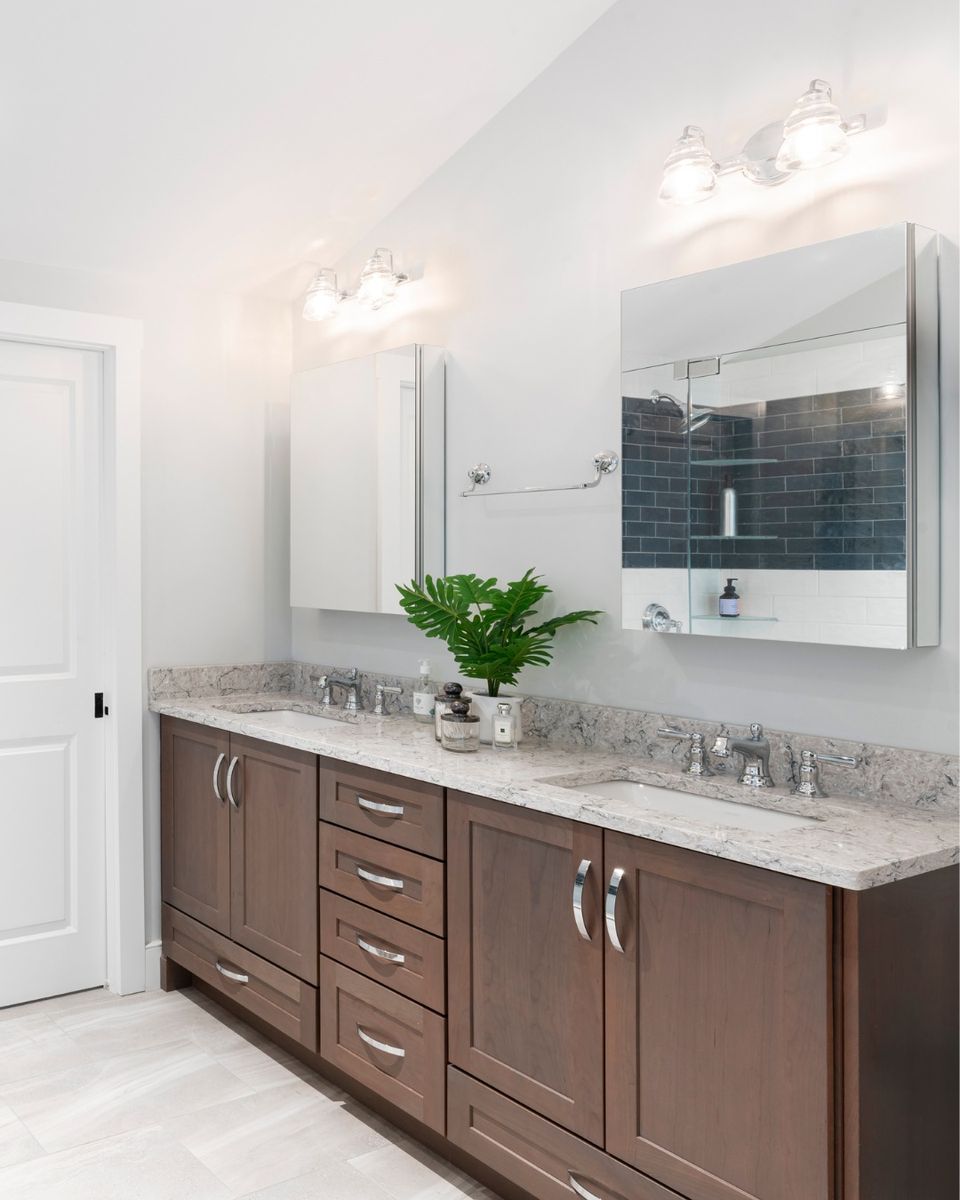

With summer-ready spaces in their new homes, our clients are likely counting the days until it’s warm enough to throw open their oversized doors.
#BuiltByPhilbrook in collaboration with A3 Architects, Andersen Windows + Doors, Shepley Wood Products #CapeCodHome #CapeCodBuilder
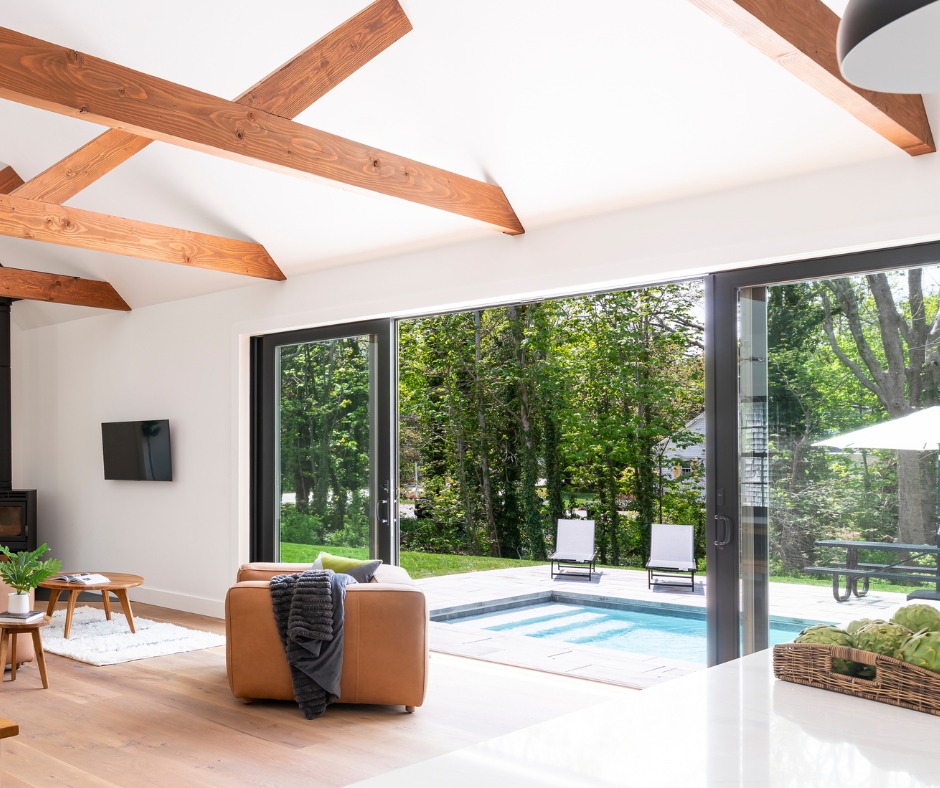

#ProgressReport – We’ve just finished the framing phase of this kitchen and bathroom renovation. The front entranceway has been reconfigured so that the door no longer opens to a wall. A vaulted ceiling makes the space feel even larger.
#BuiltByPhilbrook #CapeCodBuilder
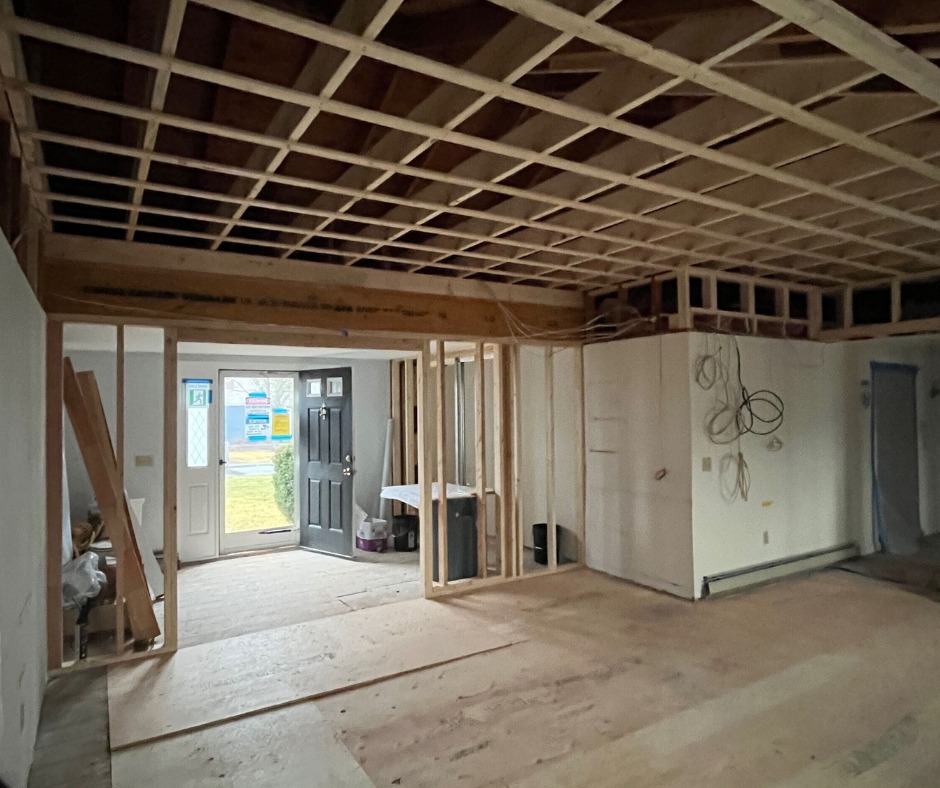

With people trying to find more usable space in their current home rather than move, finished attics have become quite popular in recent years. We love finding ways to create usable space under the eaves.
#BuiltByPhilbrook #FinishedAtticIdeas #CapeCodBuilder 📷 Grattan Imaging
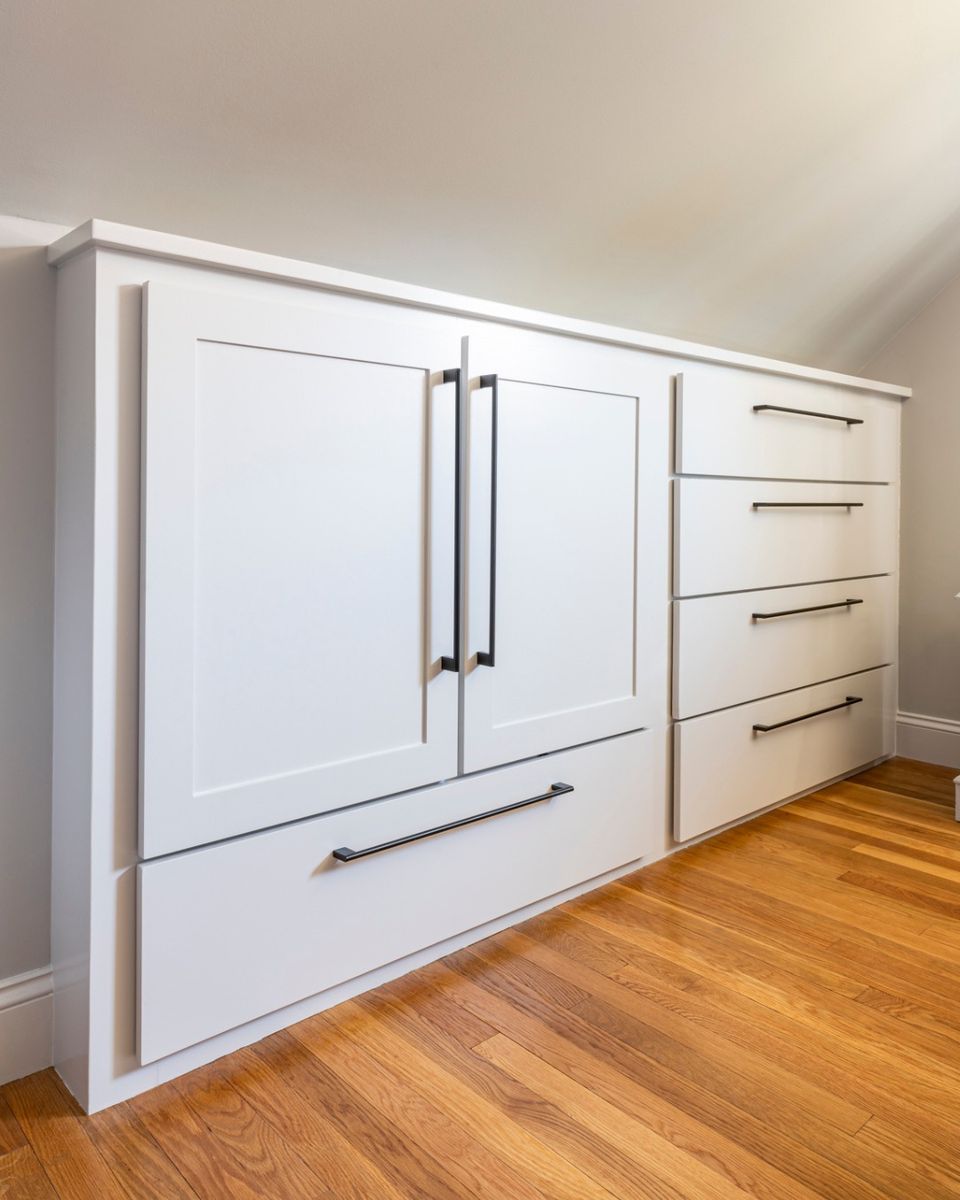

A hallway with an oversized window between the front, historic portion of this home and the new rear addition creates a much-needed primary entrance and a thoughtful transition between the two spaces.
#BuiltByPhilbrook in collaboration with A3 Architects #Route6A #CapeCodBuilder
